159,000 SF
Innovative Flexible Campus
For Sale or Lease
Welcome to Escent Research Park, a thoughtfully designed campus where connectivity and convenience are at the forefront. Our meticulously crafted spaces offer the flexibility to adapt, featuring double-height high bay areas with 28’ ceilings, ideal for research, lab work, and testing. Here, innovation harmoniously blends with comfort, providing spacious floor plans that can be tailored to your needs—ensuring you never have to compromise on your ideal workspace.
View BrochureUniversity Research Park
Work, Reside & Thrive
Escent Research Park is located in the University Research Park near the intersection of West Mallard Creek Church Road and David Taylor Drive in Charlotte’s University submarket. The 4-story building offers an open and bright contemporary work environment, an expansive lobby with a stunning two-story atrium, a comprehensive building amenity package, abundant green space, and activated outdoor gathering areas. Escent is Fitwel, WiredScore Gold and LEED gold certified.
About the University Area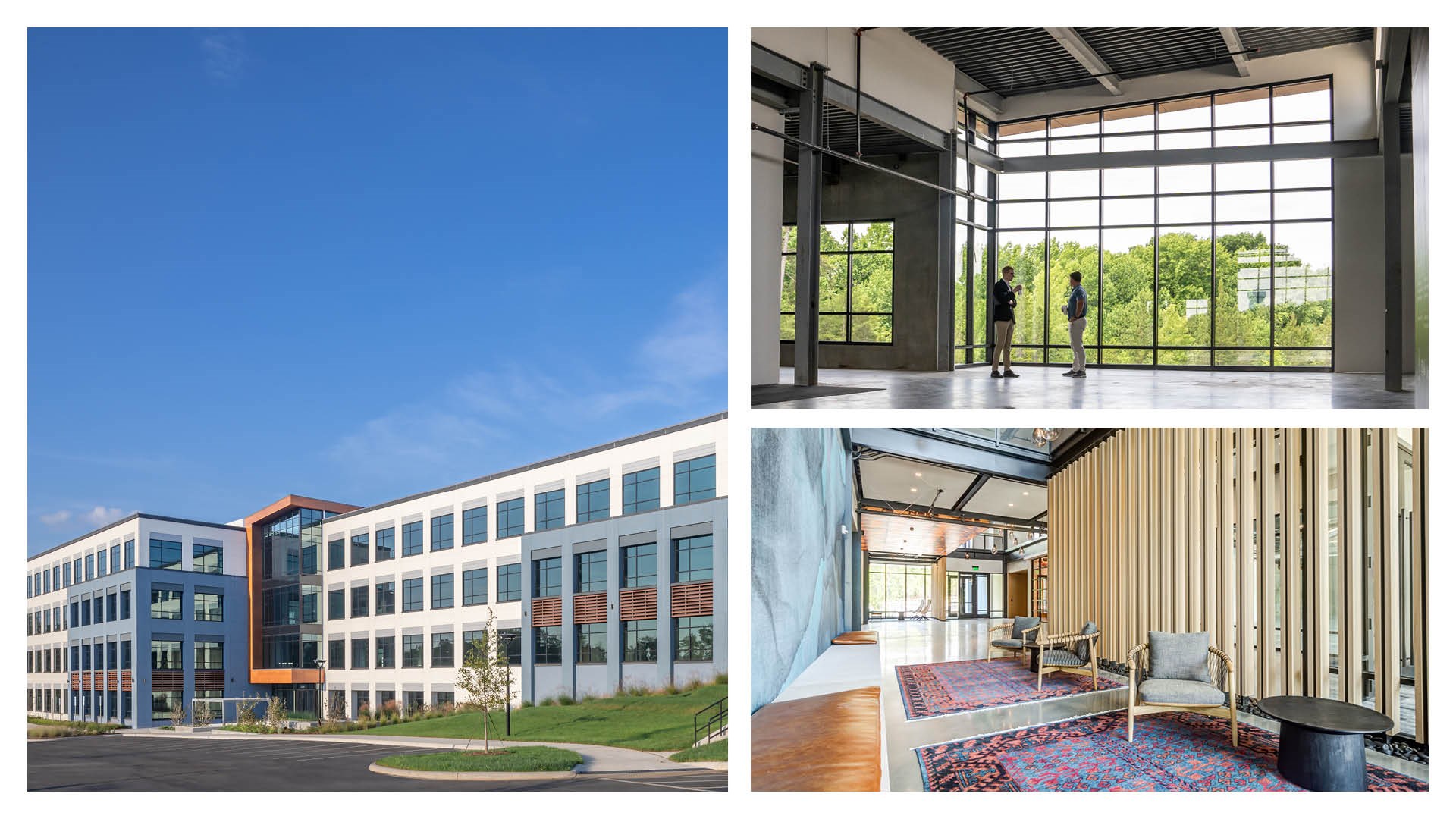
BUILDING FEATURES
- Lounge and patio seating
- Direct access to office
- Garage door connection
- Operable garage doors to bring the outdoors in
- Direct access to courtyards
- Coworking and alternative workspaces
- Coworking and alternative workspaces
- Enhanced fiber-optic connectivity
- Conveniently located surface parking
- Existing floor plate can be modified to provide double-height high-bay space, up to 28'
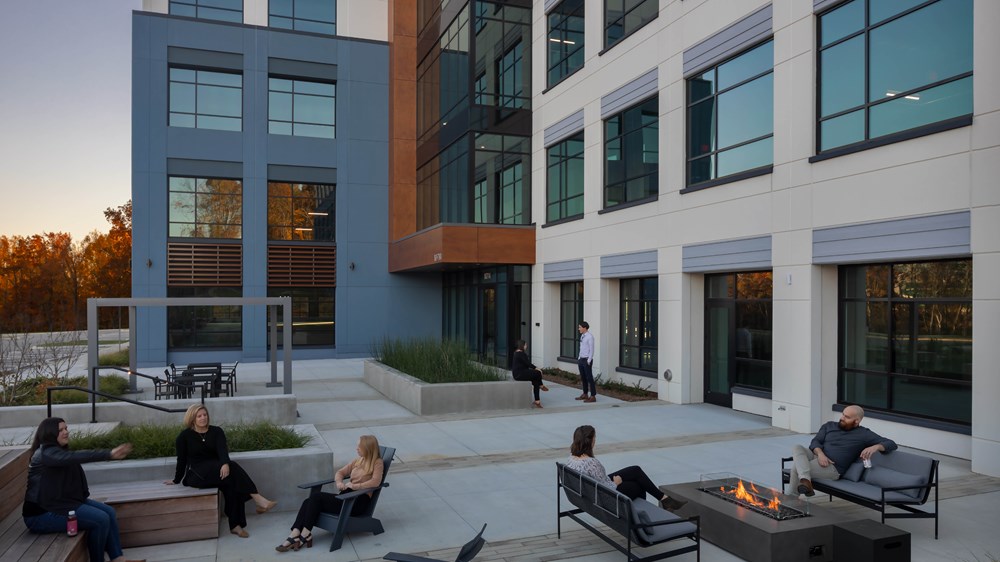
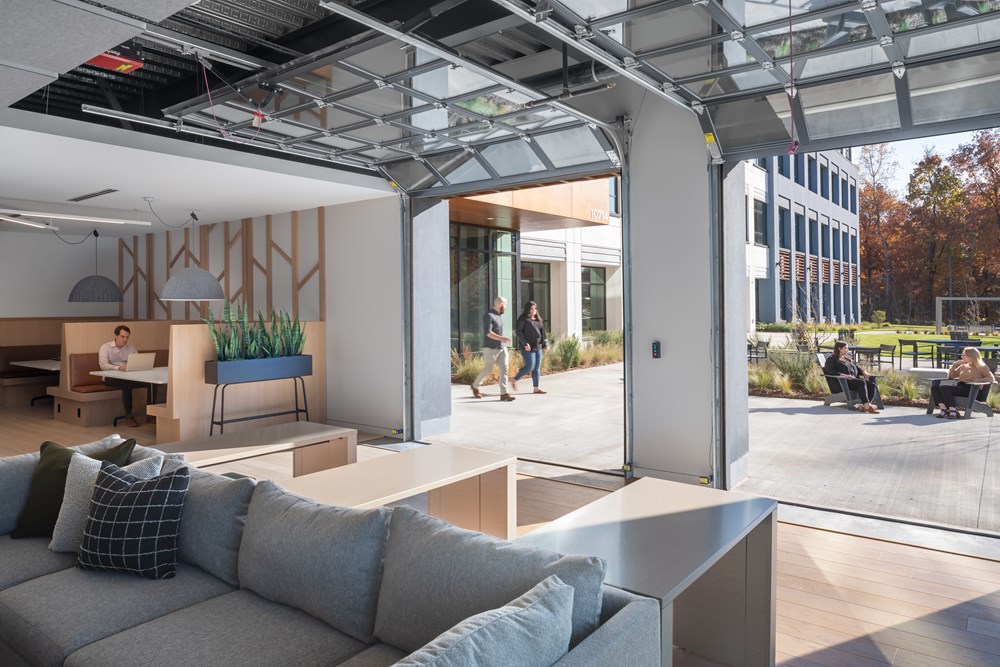
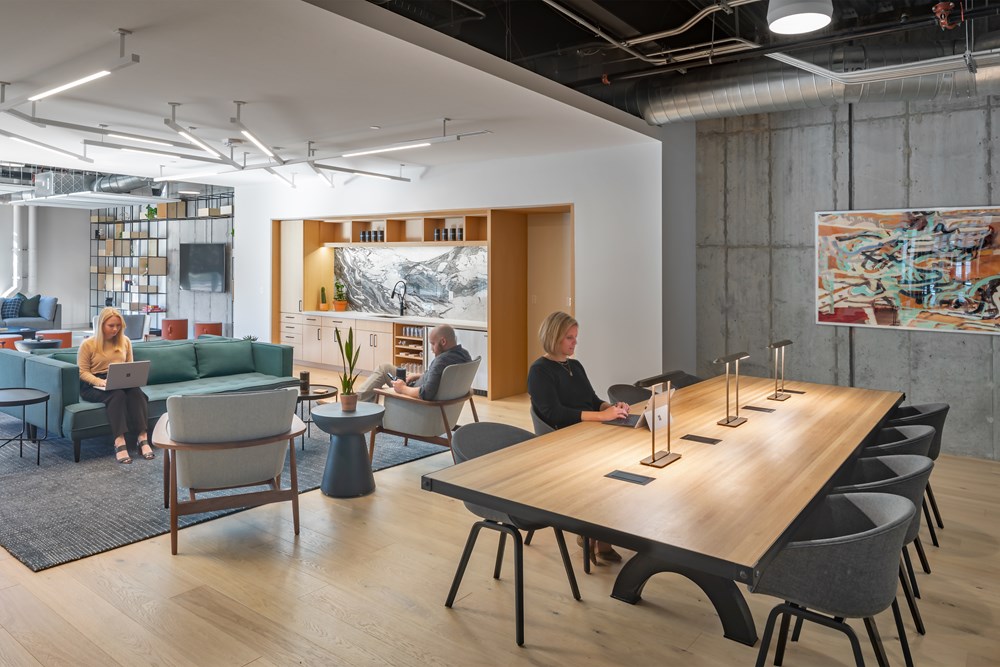
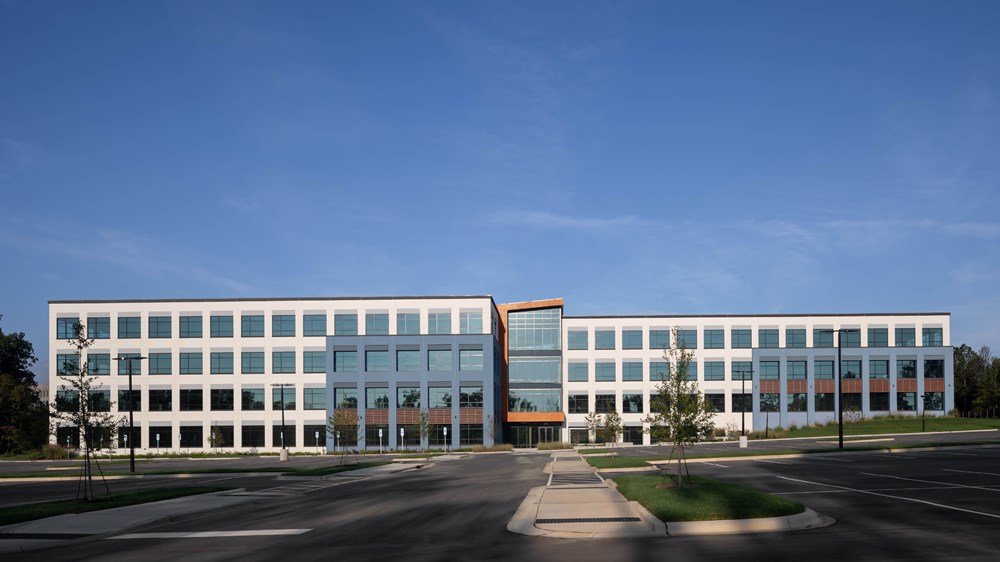
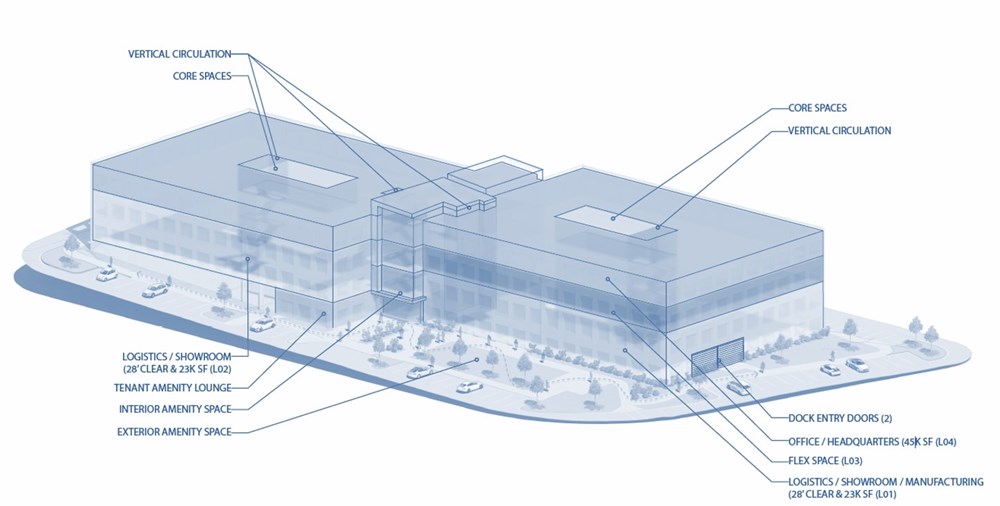
Floor Plans
Intentionally Designed
Escent Research Park is thoughtfully designed for agile indoor and outdoor spaces that encourage inspiration and creativity. Open floor plans with virtually column-free layouts provide flexible interior design for prospective employers. Each floor plate supports an efficient layout for open office or dense private offices, all while maintaining tree-lined views.
LEASING OPPORTUNITIES
FIND YOUR SPACE
Four stories of office with expansive outdoor courtyards.
LEASING INFO





